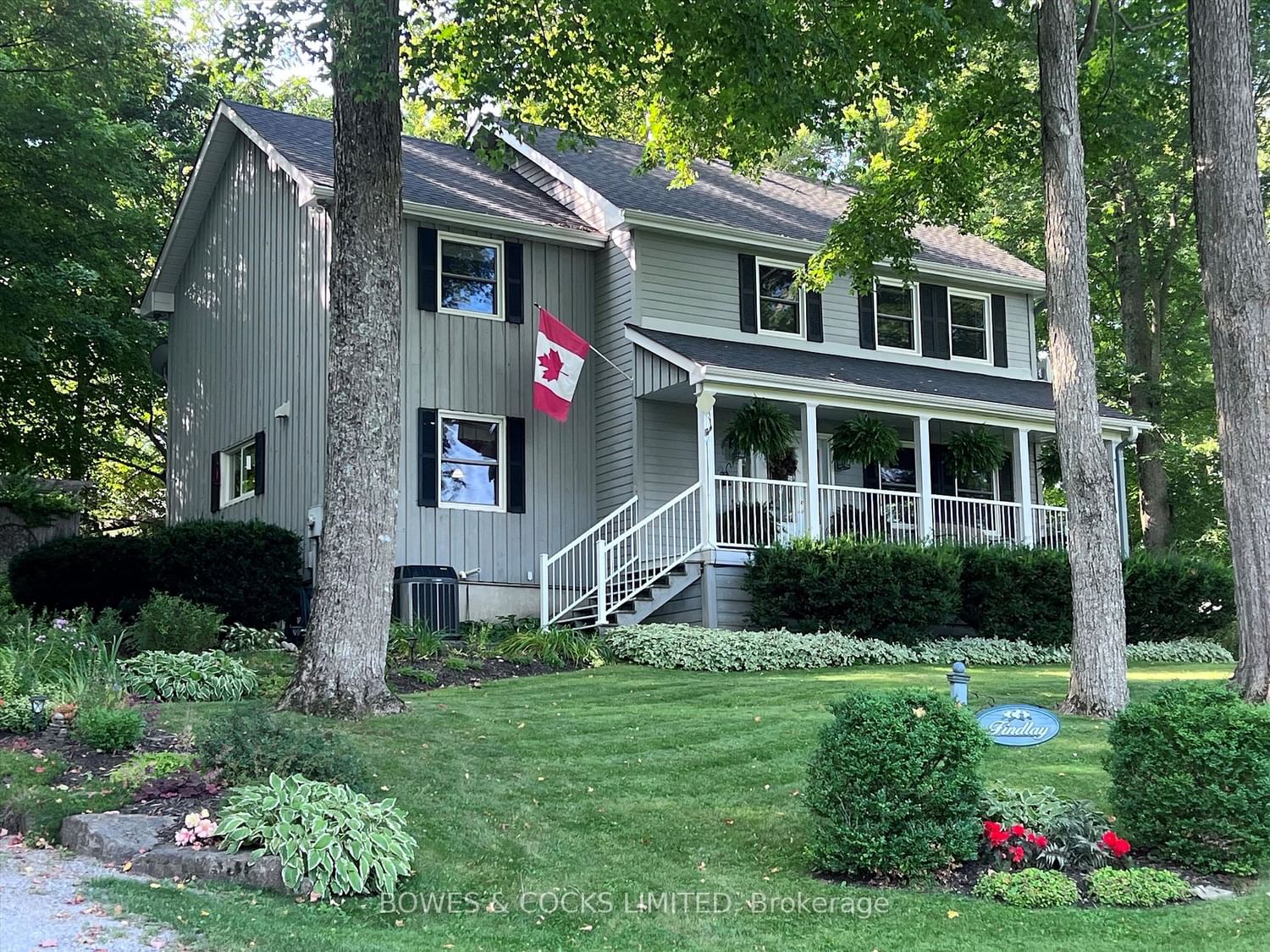$929,900
$***,***
3-Bed
3-Bath
2000-2500 Sq. ft
Listed on 4/9/24
Listed by BOWES & COCKS LIMITED
Welcome Home to the picturesque countryside of Bethany! This charming & extremely well maintained two-story home boasts a fabulous front porch where you can relax and ease into your day. You will fall in love with the views! The tasteful decor throughout this home enhances its warm and welcoming atmosphere. The entryway is very welcoming & bright with a coat closet nearby. The new flooring throughout the main floor is stunning & the open flow of the main floor is comfortable & perfect for entertaining. The beautiful kitchen is a chef's dream with quartz countertops, stainless steel appliances including a new beverage fridge built-in the spacious island & ample cabinet space for all your culinary needs. The living room is such a beautiful space with large windows that give you dreamy views of the property. The gas fireplace adds the perfect blend of comfort & style to this space. The dining room has a w/o to a stone patio & the beautifully landscaped backyard grounds. A 2 pc powder room located at the back door off of a mudroom area for the convenience of swimming pool season! Upstairs you will find 3 large bedrooms all with lovely hardwood flooring. The primary has a 3pc ensuite with heated floors & w/i closet. You'll find the convenience of the laundry room is right where you need it on the second floor. It has a laundry sink and cabinets for storage. Downstairs has 8' ceilings &pot lighting. A cozy family room provides you with a relaxing retreat with a second gas f/p & room for a home office, home gym or hobby space. There is a great storage in this home. The backyard makes for the perfect retreat in the heart of Bethany. Nestled on a fabulous treed lot, the property features an inviting inground pool with a 10'x10' pool house/change room and a cozy fire pit area, perfect for outdoor gatherings & a great BBQ space. Black iron fencing around yard This home is both meticulous and move-in ready. Book your showing today & start packing! This is a pre-inspected home.
Roof was updated 5 years ago. Kitchen was renovated 7 years ago. All new oak, engineered hardwood floors on the main level 3 years ago and upstairs hardwood was installed 7 years ago. Roof 4 years old.
X8215608
Detached, 2-Storey
2000-2500
8+3
3
3
8
31-50
Central Air
Finished, Full
N
Wood
Forced Air
Y
Inground
$3,769.00 (2023)
.50-1.99 Acres
135.00x192.45 (Feet)
